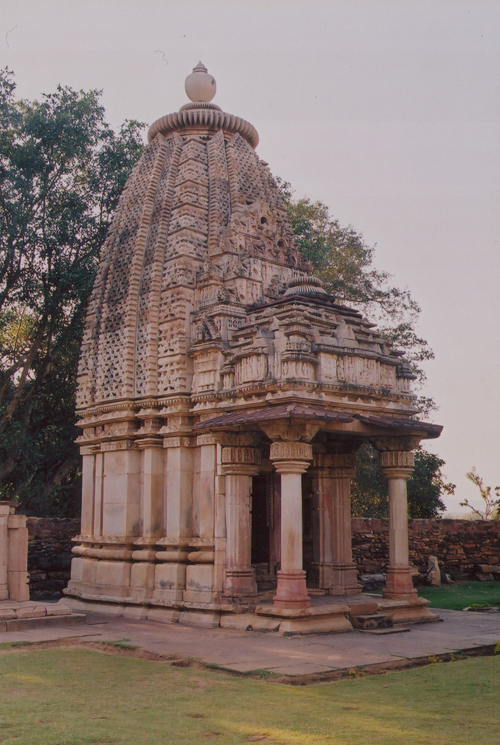ASHTAMATA TEMPLE
Photo


This temple also known as Mahishamardini temple consists of garbhagriha, an antarala and a mukhamandapa. It is built of stone and faces east, standing just south of the Ghatesvara temple. The pancharatha sanctum is adorned with a sikhara of ten storeys with nine bhumi-amalakas. The door-frame of the sanctum is of tri-sakha variety. The presence of a figure of dancing Maheshvari on the lintel as lalatabimba and of Parvati in the central niche on the sukanasa over the portico provides proof that this temple was dedicated to Mahishamardini. The edifice is assignable to the tenth century A.D.
| Notification No. | Act No. 70 of 1956 dated 15.12.1956 |
| Notification in PDF | |
| Ownership Status | Government |
| Topographical Features | Rocky terrain, on the bank of the river Chambal. |
| 1 | Chandramani Singh (ed.), Protected Monuments of Rajasthan (Jaipur 2002); |
| 2 | L.K. Tripathi, The Temples of Baroli (Varanasi 1975) and |
| 3 | M.A. Dhaky (ed.), Encyclopaedia of Indian Temple Architecture, North India, Beginning of Medieval Idioms (Delhi 1998). |
| Locality | Tehsil | District | State |
| Badoli | Rawat Bhata | Chittaurgarh | Rajasthan |
District


 By Air : Jaipur/Kota
By Air : Jaipur/Kota By Bus : Rawat Bhata
By Bus : Rawat Bhata By Train : Kota
By Train : Kota